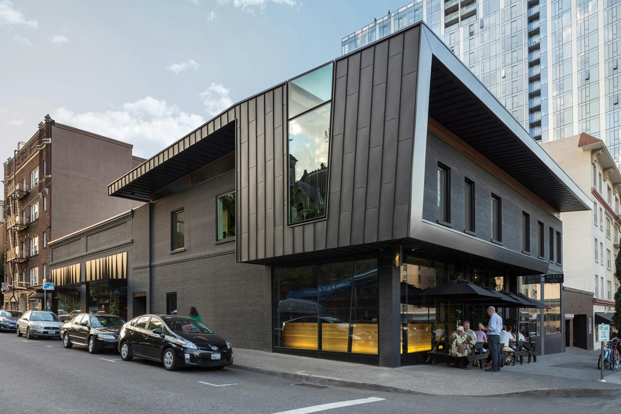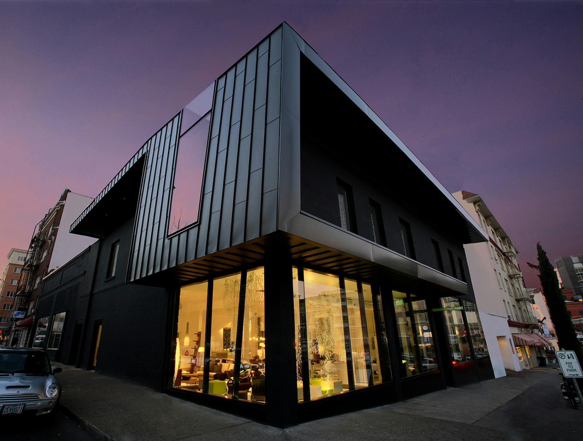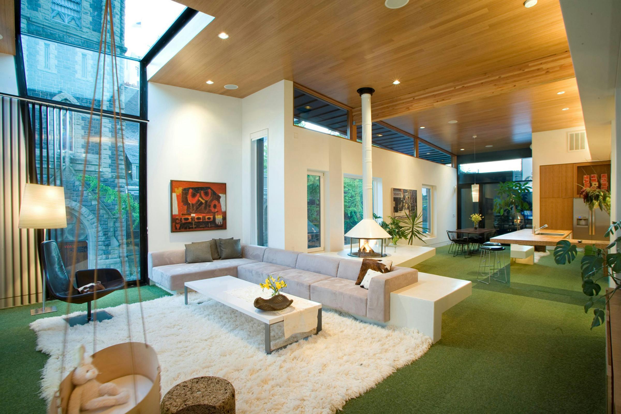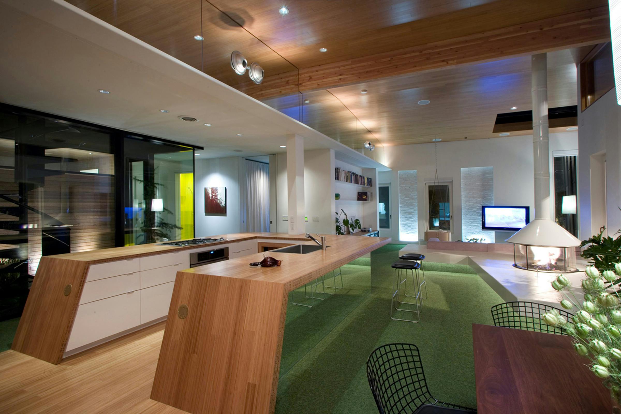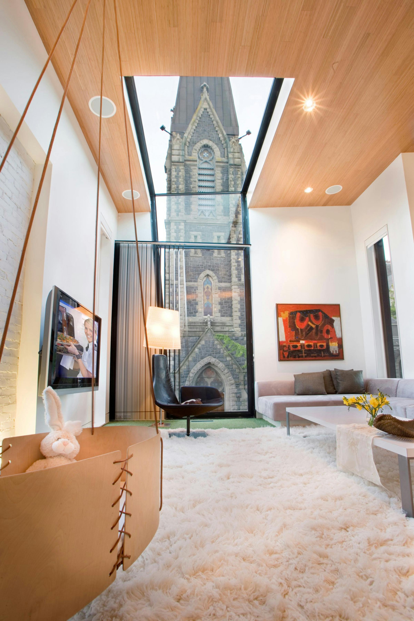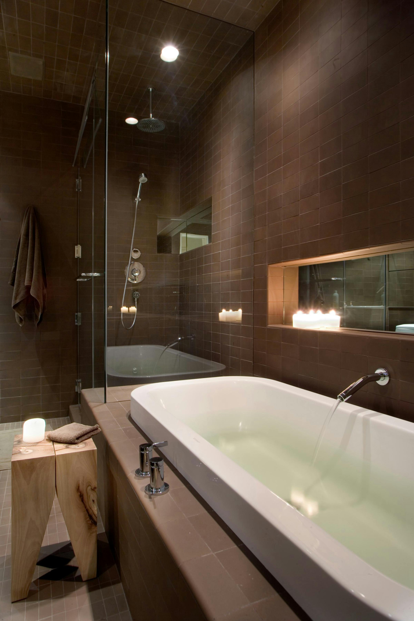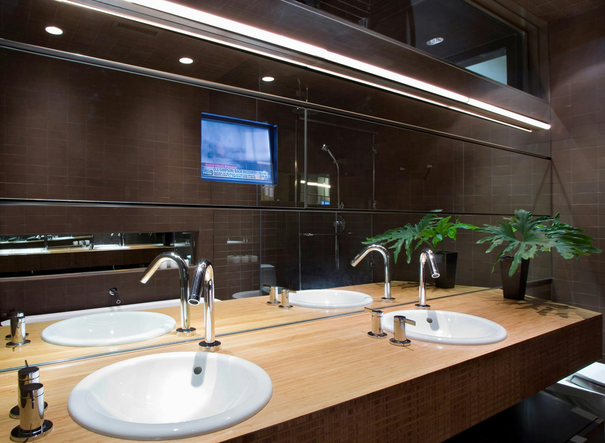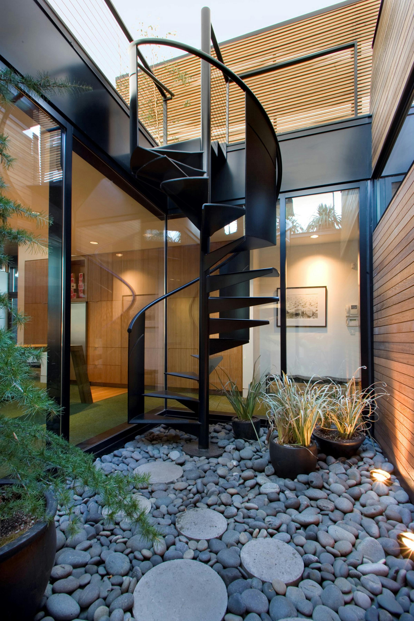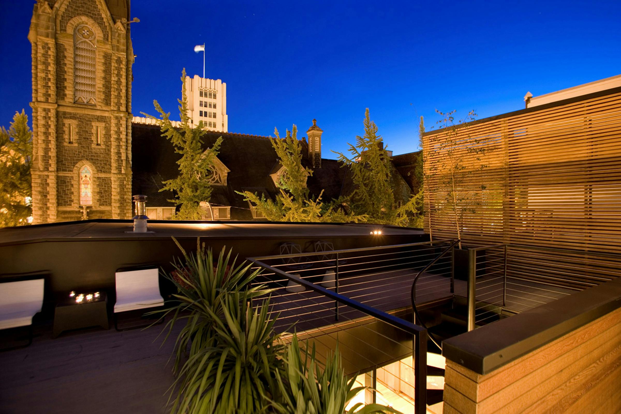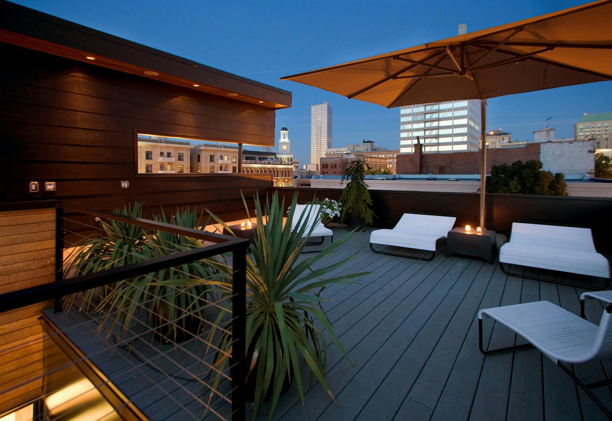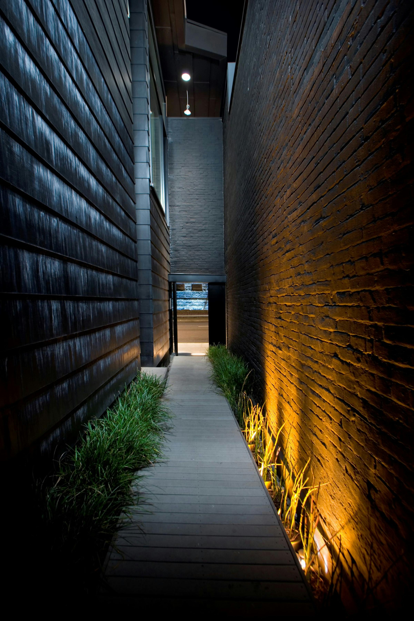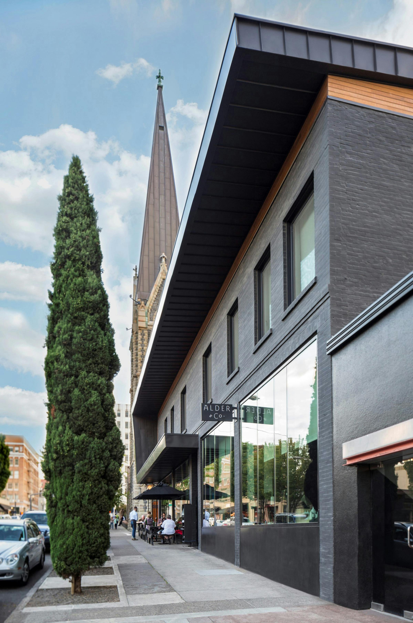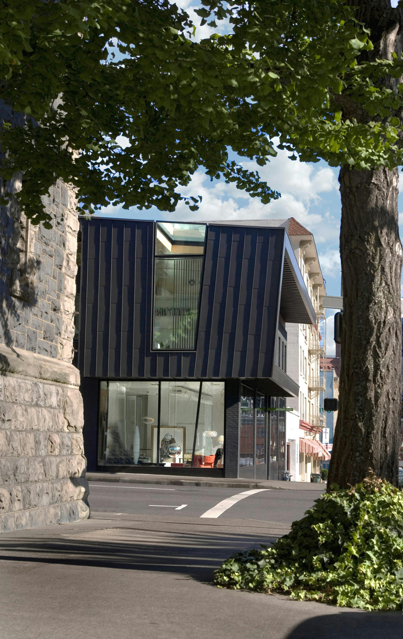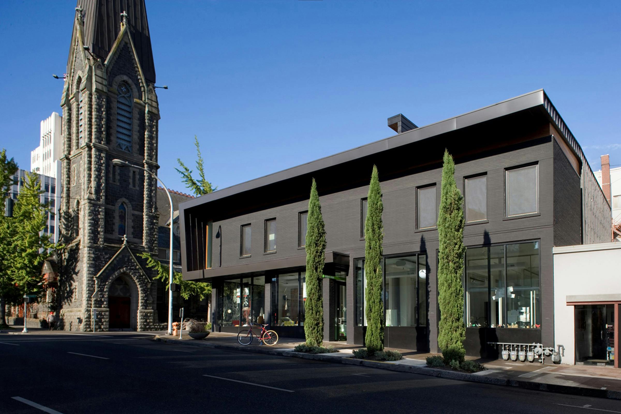12th&Alder
12 & Alder is a design-build project made to encourage community, serving as a hub for local creative businesses to mingle and learn from each other. 12 & Alder is a mixed-use collective that functions at the intersection of residence, commercial storefront, design studio and live-work space. In a once less-desirable section of downtown Portland, the project has, over time, successfully attracted and incubated new businesses to the neighborhood. It has served as a catalyst, the first seed in the revitalization of the West End downtown neighborhood in transition. The building continues to evolve over time as Skylab has turned the building’s upper level — largely unoccupied for the last two decades — into a residence and separate live-work studio. An adjacent block now features complimentary design shops and new storefronts while a 21-story mixed-use high rise is in development around the corner. The building explored a hands-on approach to illicit an urban neighborhood dialogue between the new and the old, past and present, entrepreneurship and collaboration.
