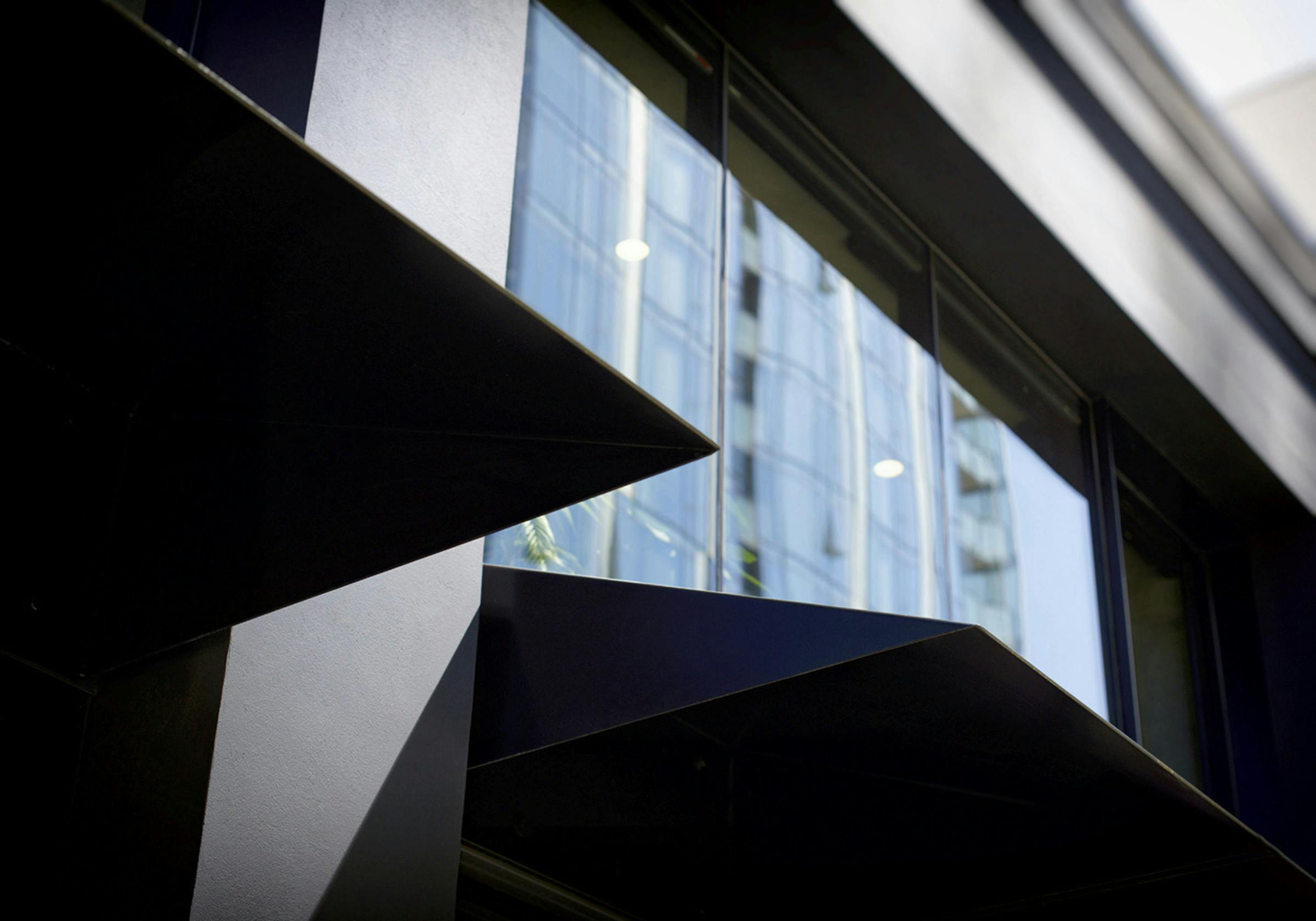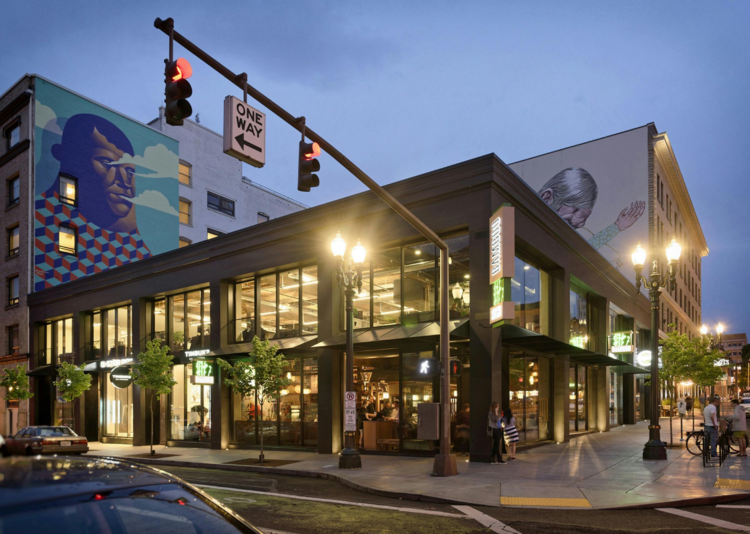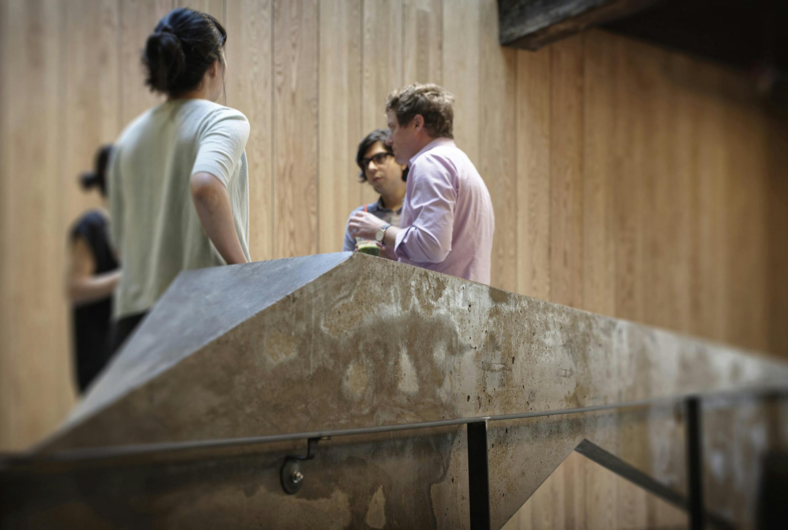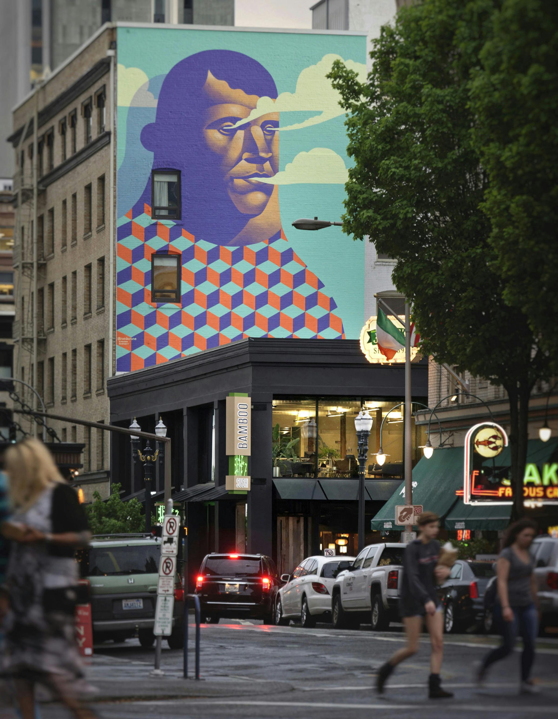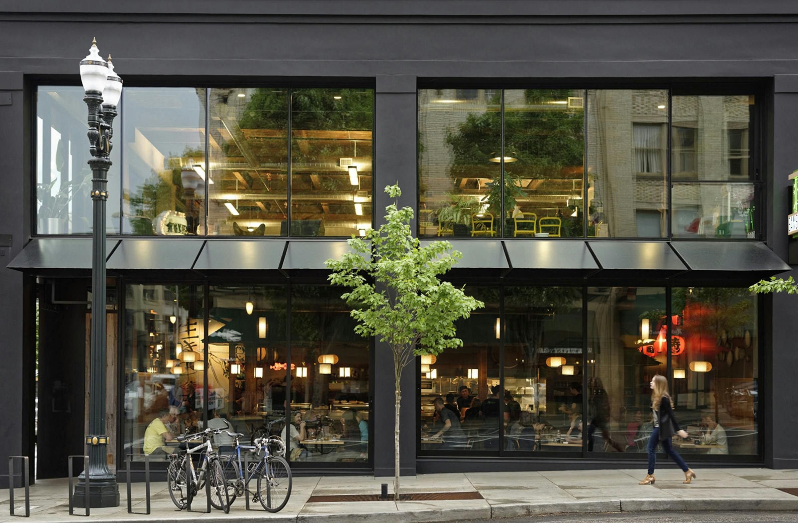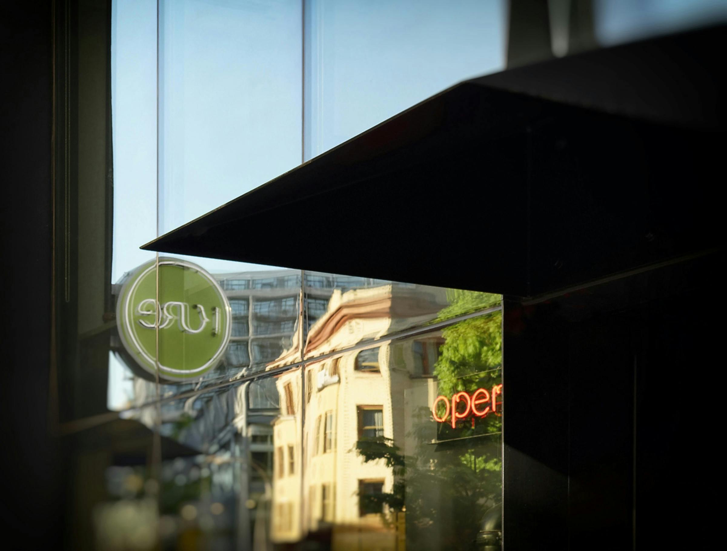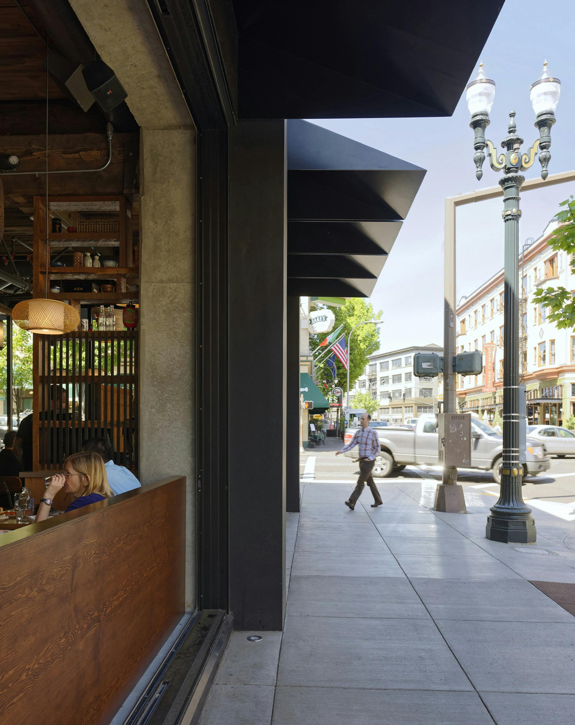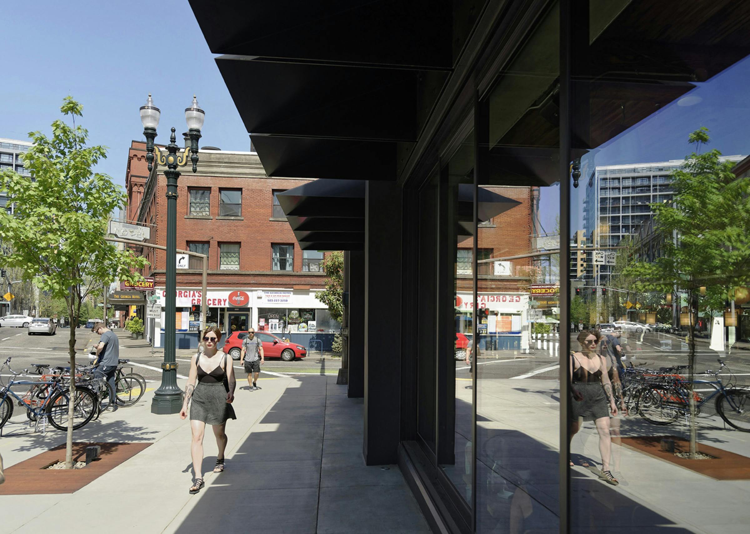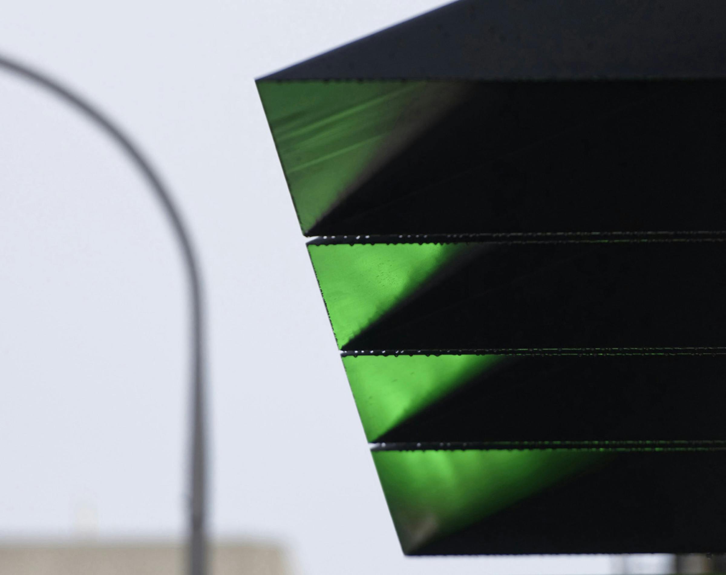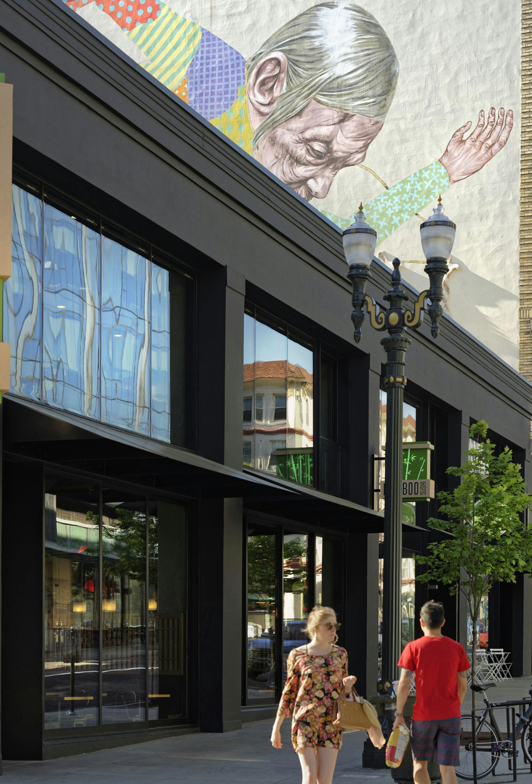Spencer Court
At a quarter city block and roughly eighteen thousand square feet, Spencer Court was thoughtfully converted from an abandoned century-old building into a flourishing hub of the vibrant West End neighborhood in downtown Portland. Skylab provided the primary shell renovation design concept that preserved the building structure, which included sandblasting the existing fire-damaged timber frame, bracing the brick piers and the exposing of interior columns and beams. A new massive expanse of curtain wall allows light to access deep within the building and full-height sliding doors help activate the urban connection between the interior and exterior street life. Steel awnings give geometric texture to a previously barren streetscape and inside, a double-height lobby with upper skylight visually link the floors and provide a common public gathering space. The mix of tenants, shops, restaurants and creative offices - bring new energy into a previously underutilized corner of downtown Portland.
