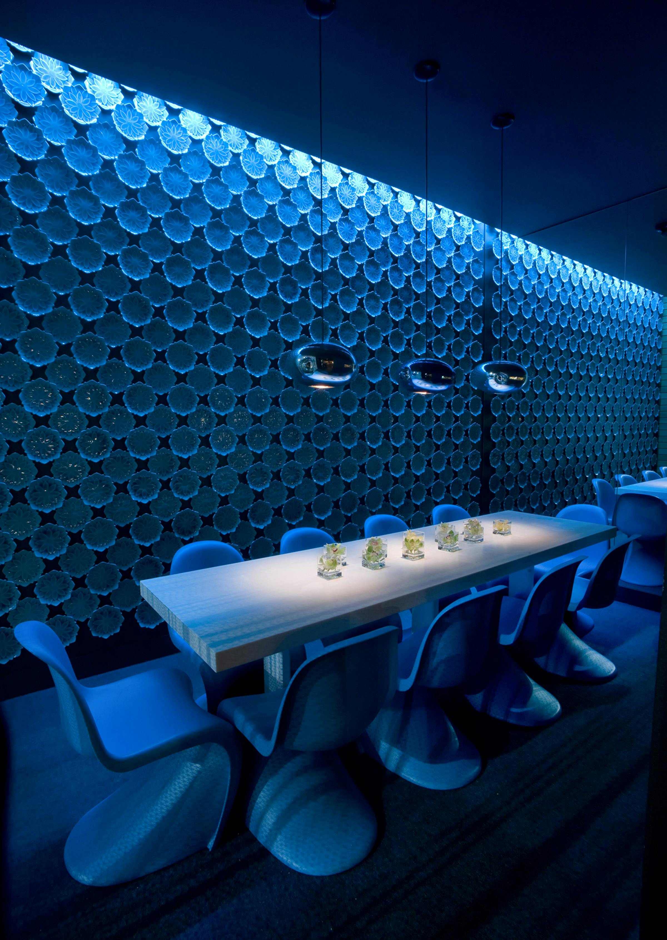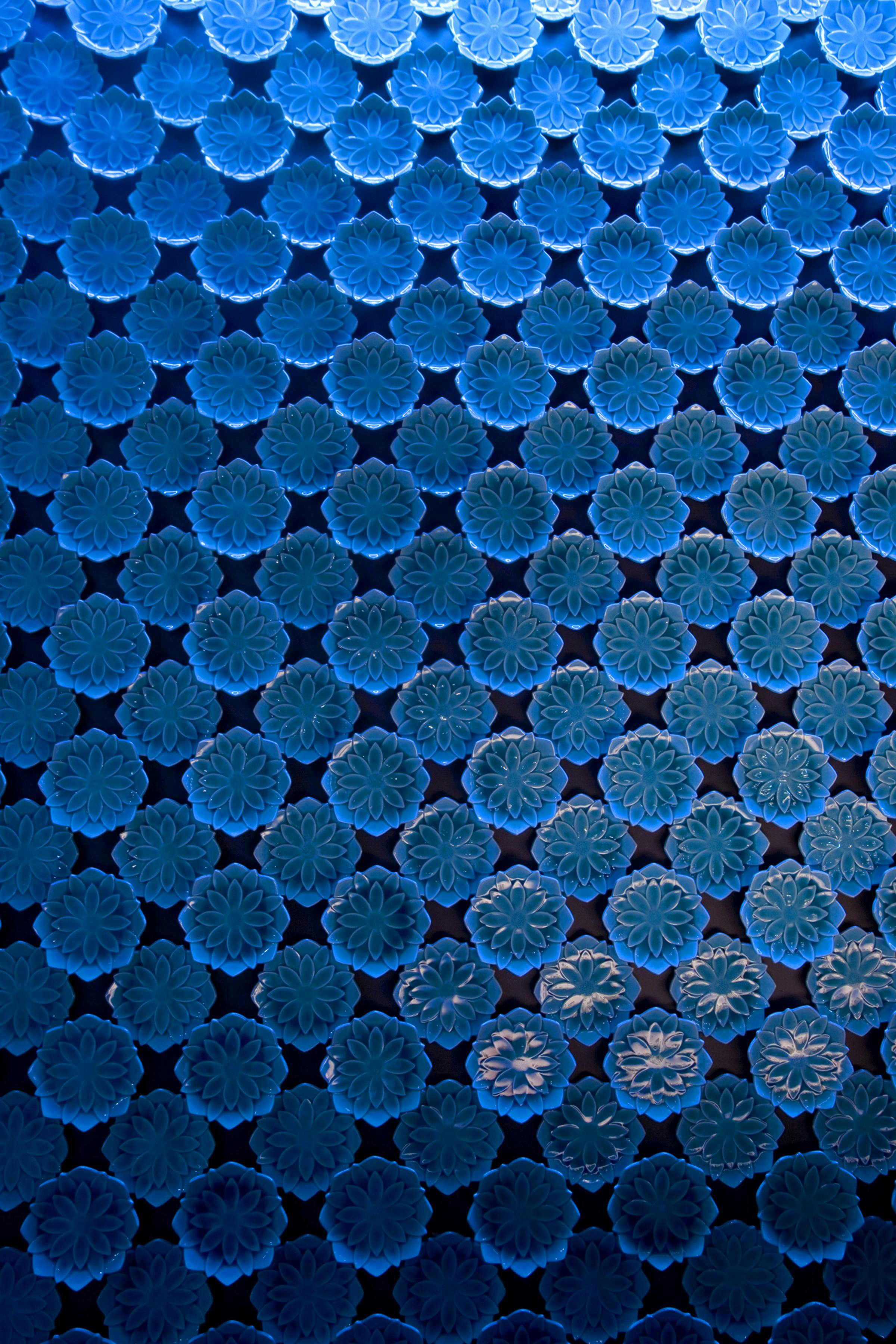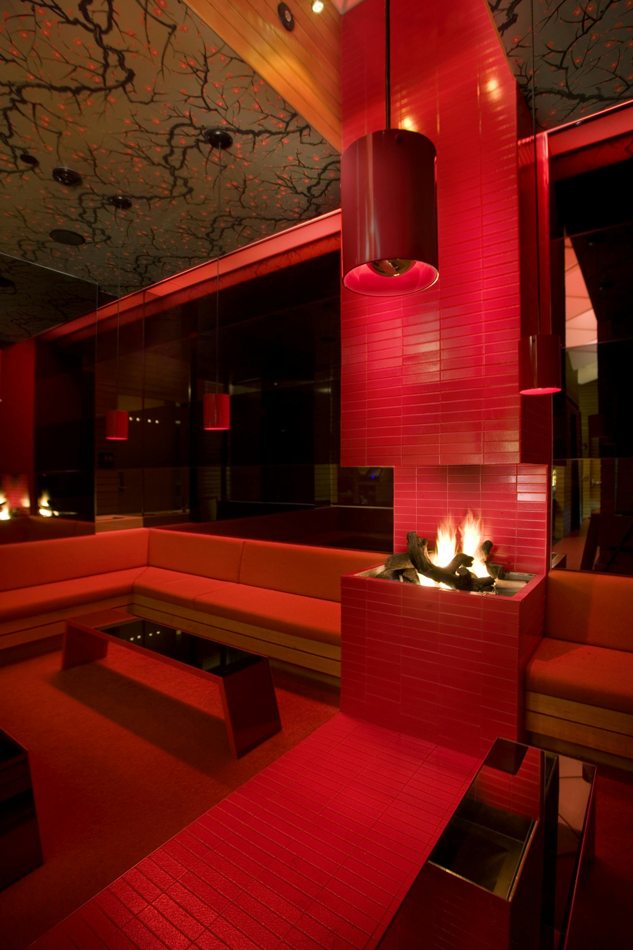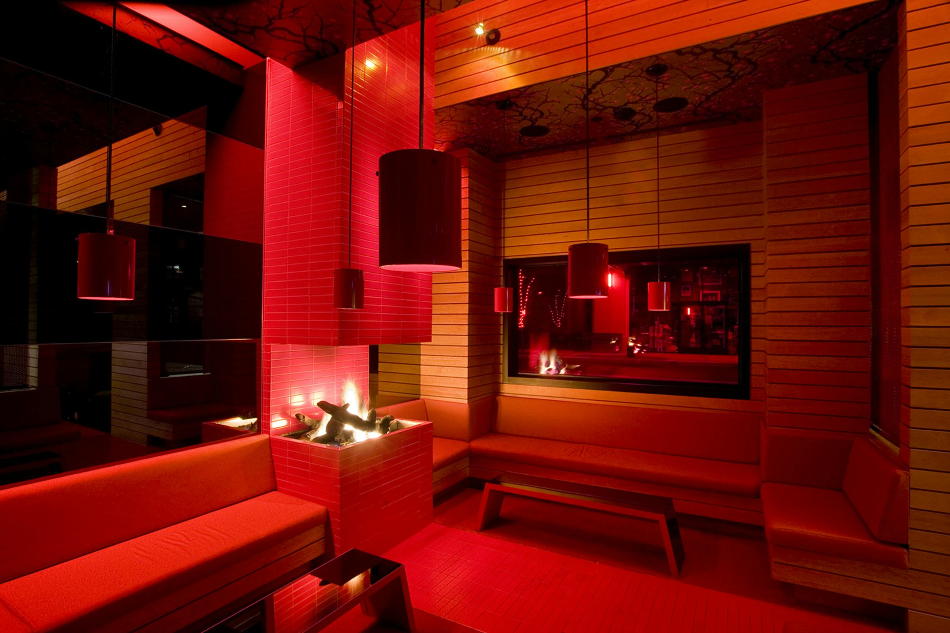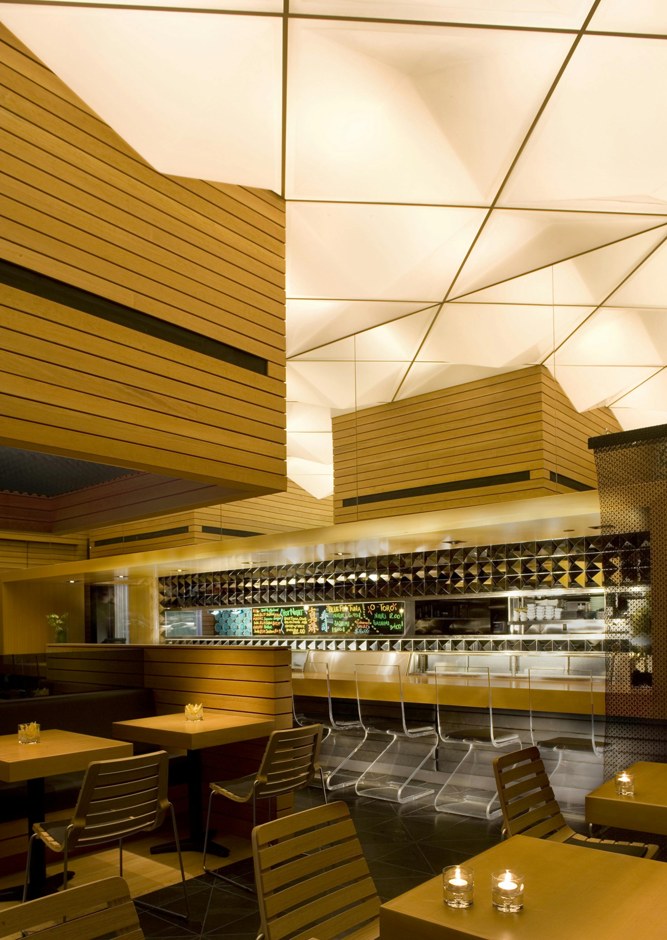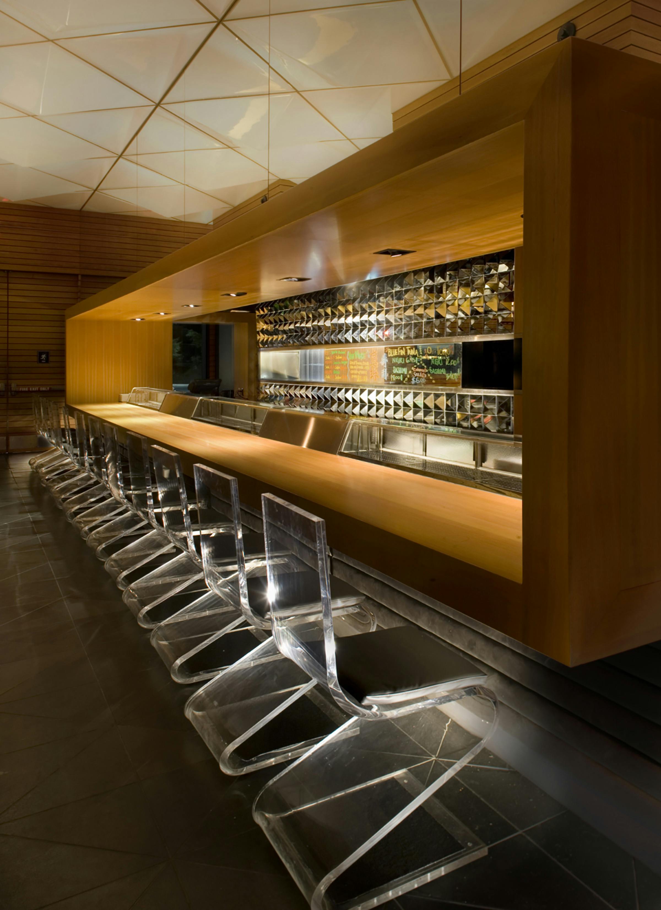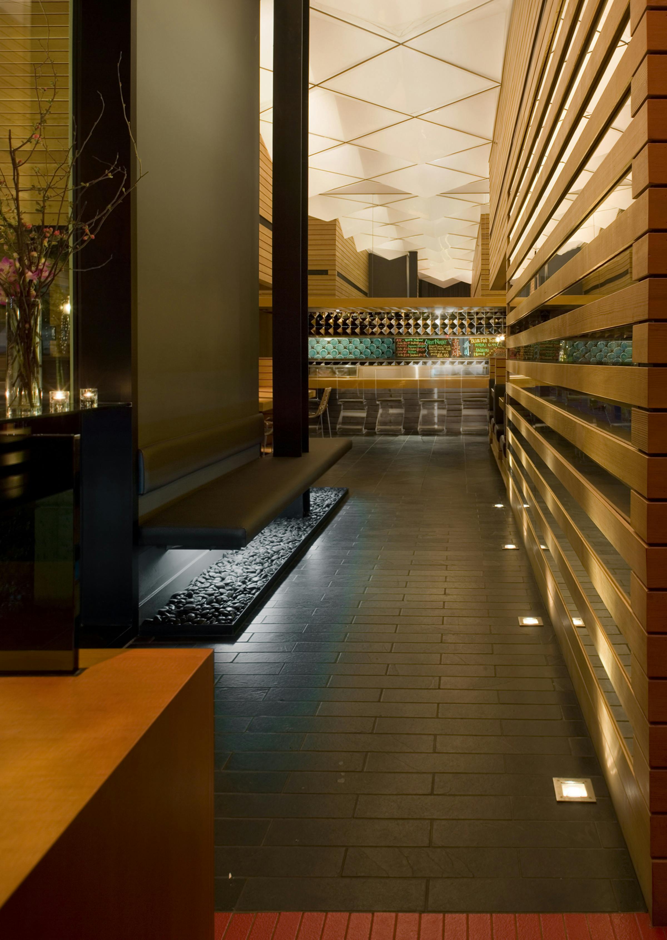Sinju
Sinju restaurant takes cues from spatial values of traditional Japanese architecture to maximize density with contrasted open spaces. Seating 123, the restaurant appears more like an outdoor courtyard than an interior space. The backlit ceiling is a web of convex and concave pyramids that feel more like cloud cover than a rigid ceiling. The pyramidal patterning, borrowed from a traditional Japanese screen, is re-applied throughout the space. Pyramids of mirror line the back bar, foam pyramids serve as sound protection in areas, and wall screening and the slate tile floors are covered with the patterning. While subtle transcultural gestures are abstracted throughout, a private “blue room” with a wall tiled in sushi plates is icing on the metaphor cake.
