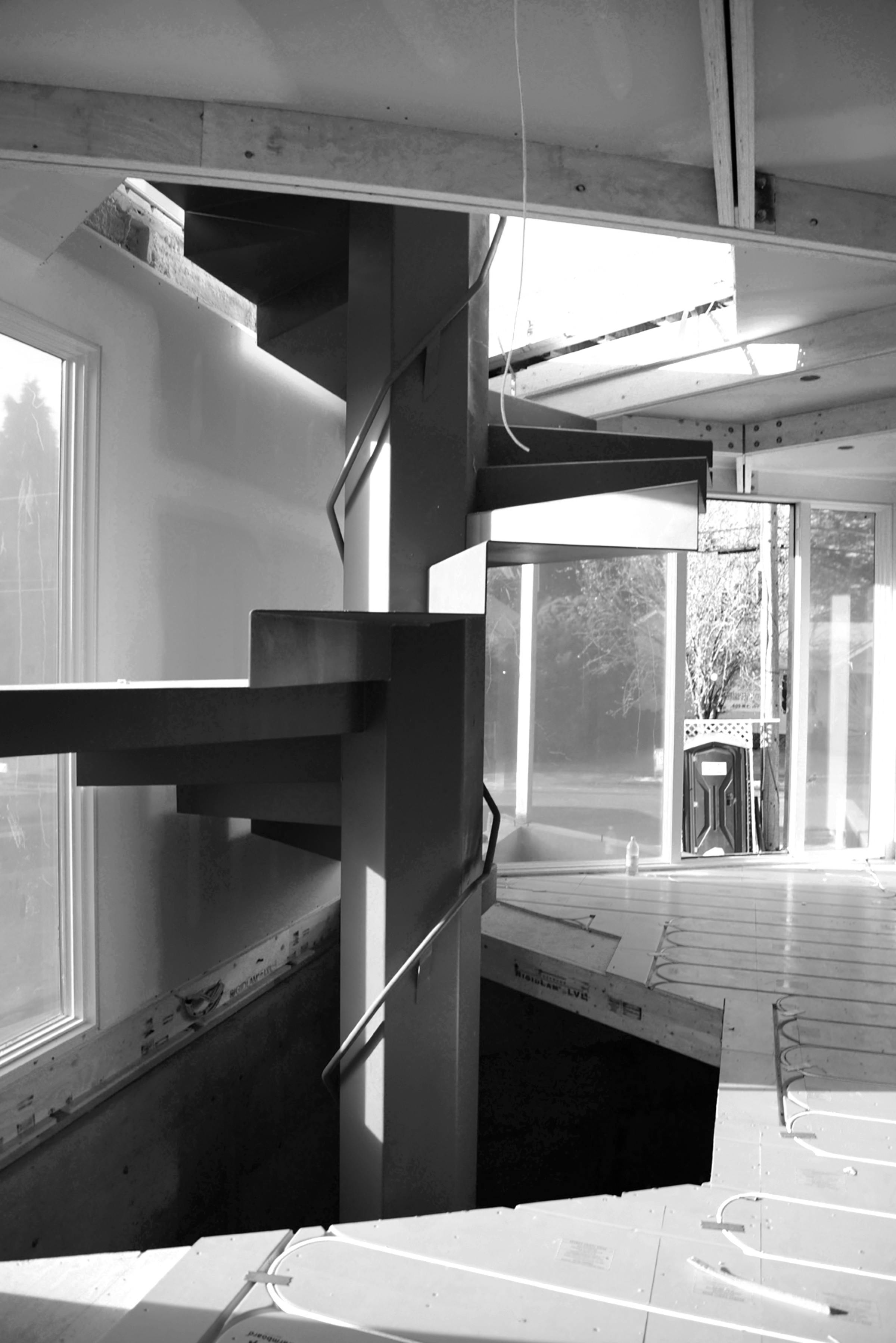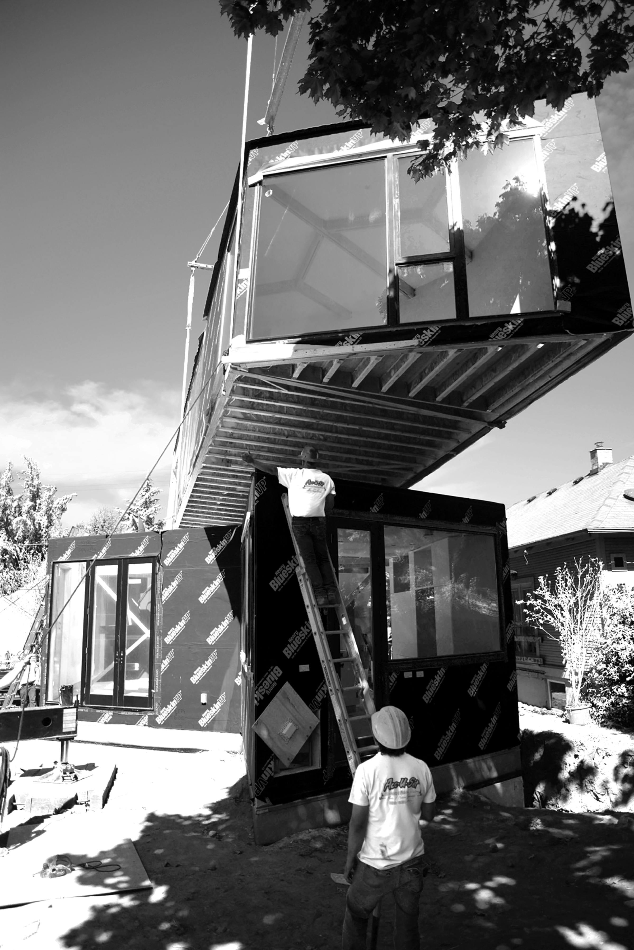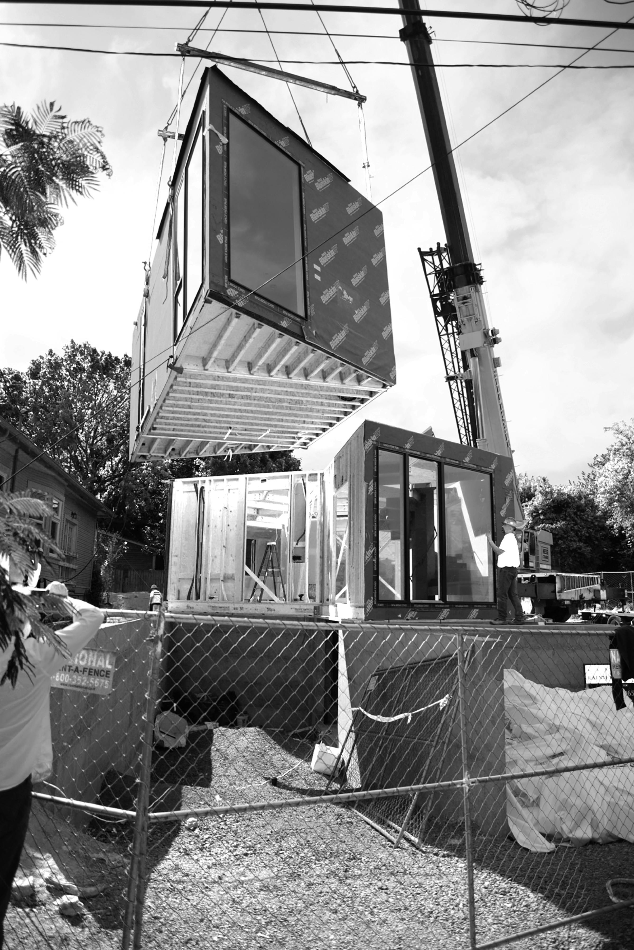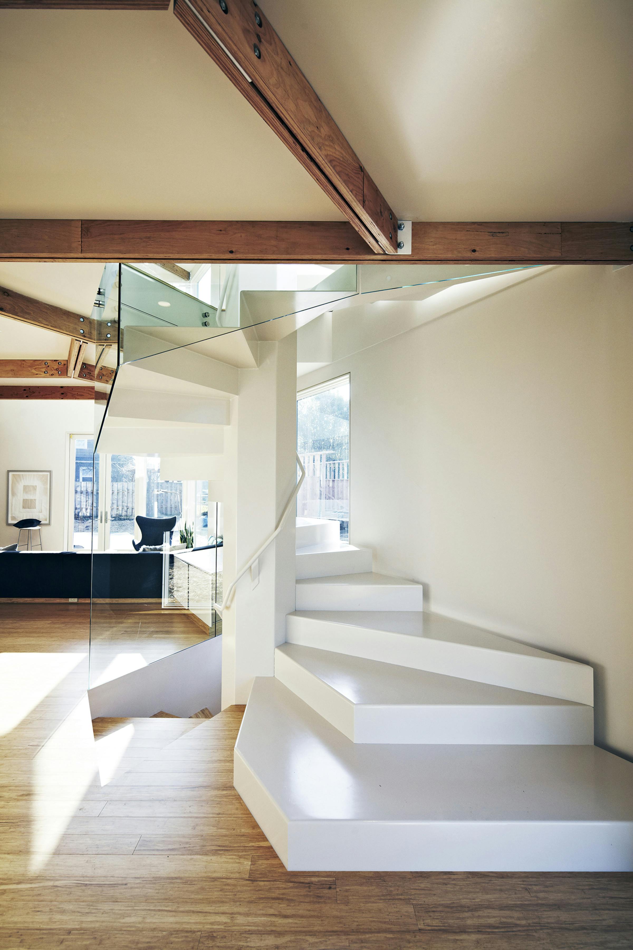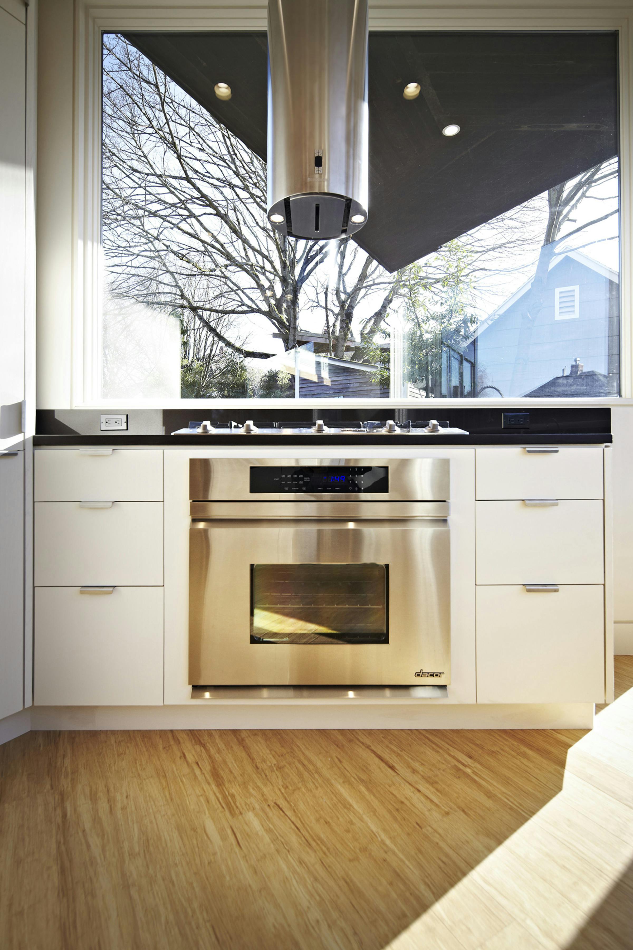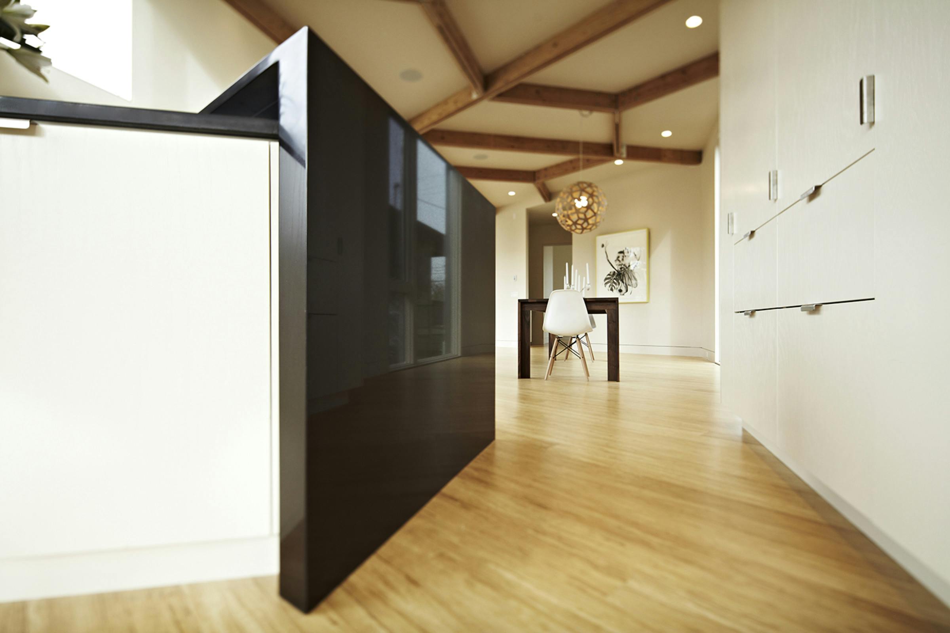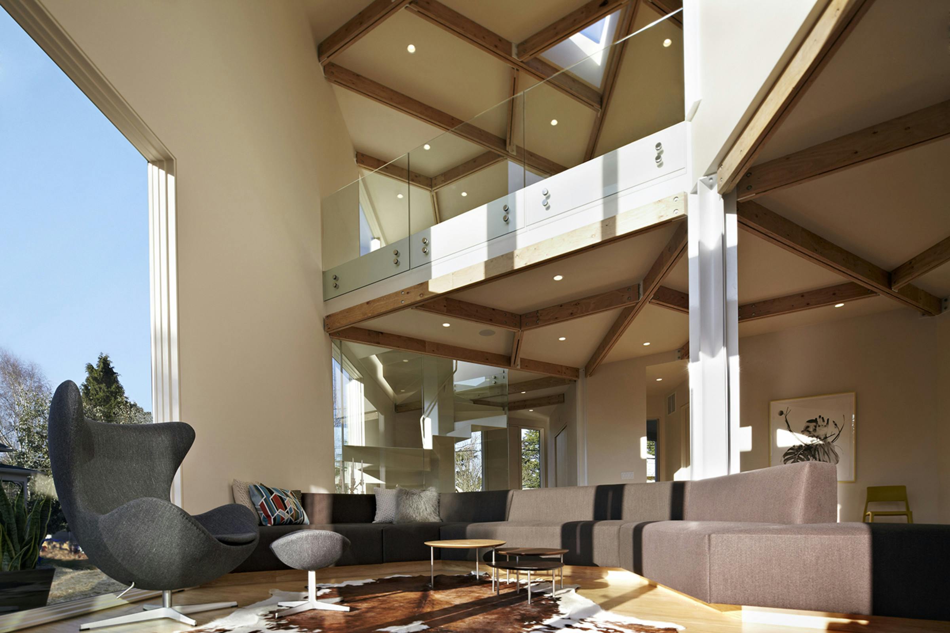
Taft
The Taft Residence is a 3,930-square-foot, two-story, open plan house designed and built using HOMB, a prefabricated modular system developed by Skylab in collaboration with Method Homes.
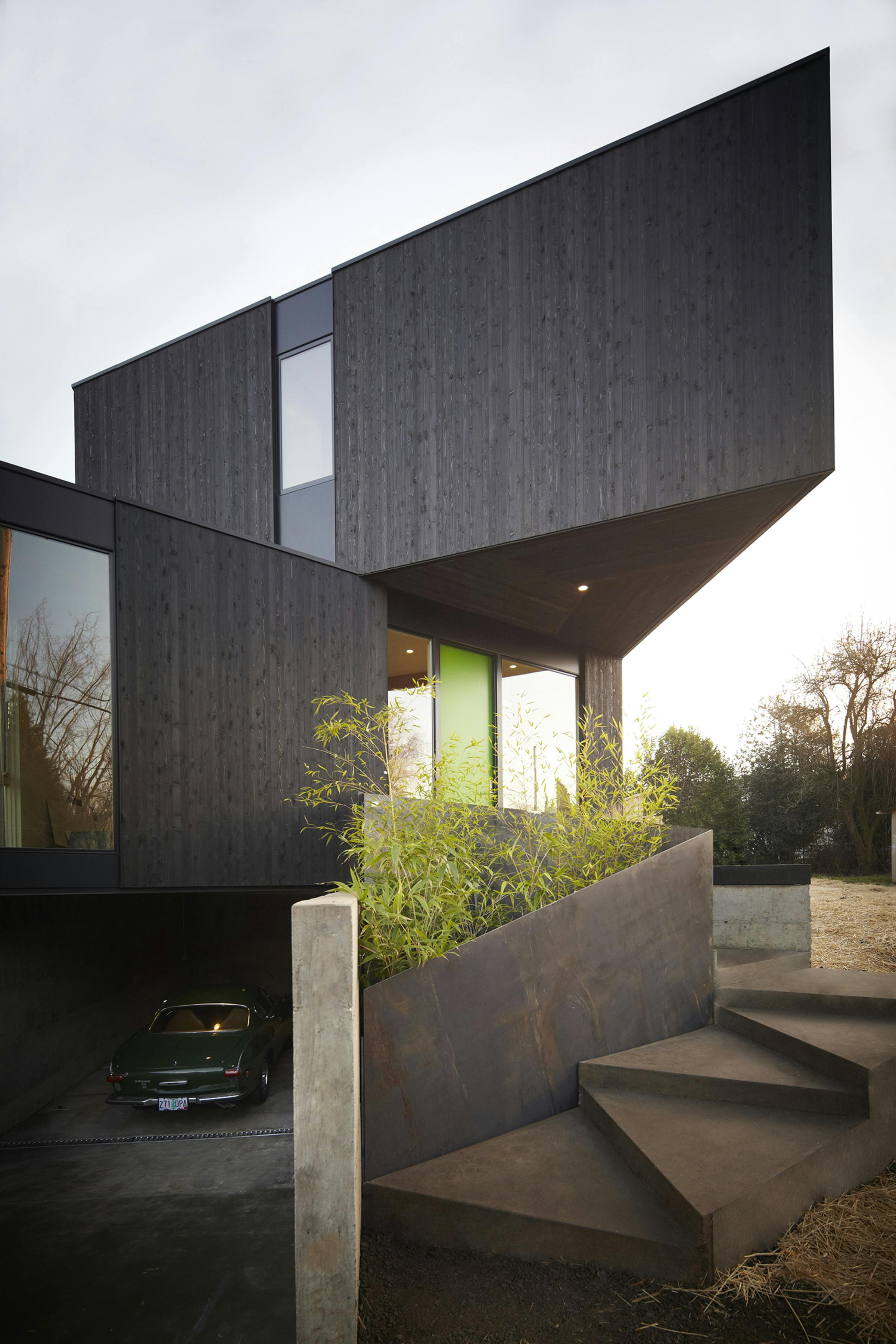
The system provides an alternative to the typical time-consuming process of conventional site construction while also minimizing waste through precision prefabrication.
The house is built using 28 prefabricated modules. Each of the triangular-shaped, structurally independent modules is 100-square-feet in size and features pre-installed finishes and integrated building systems.
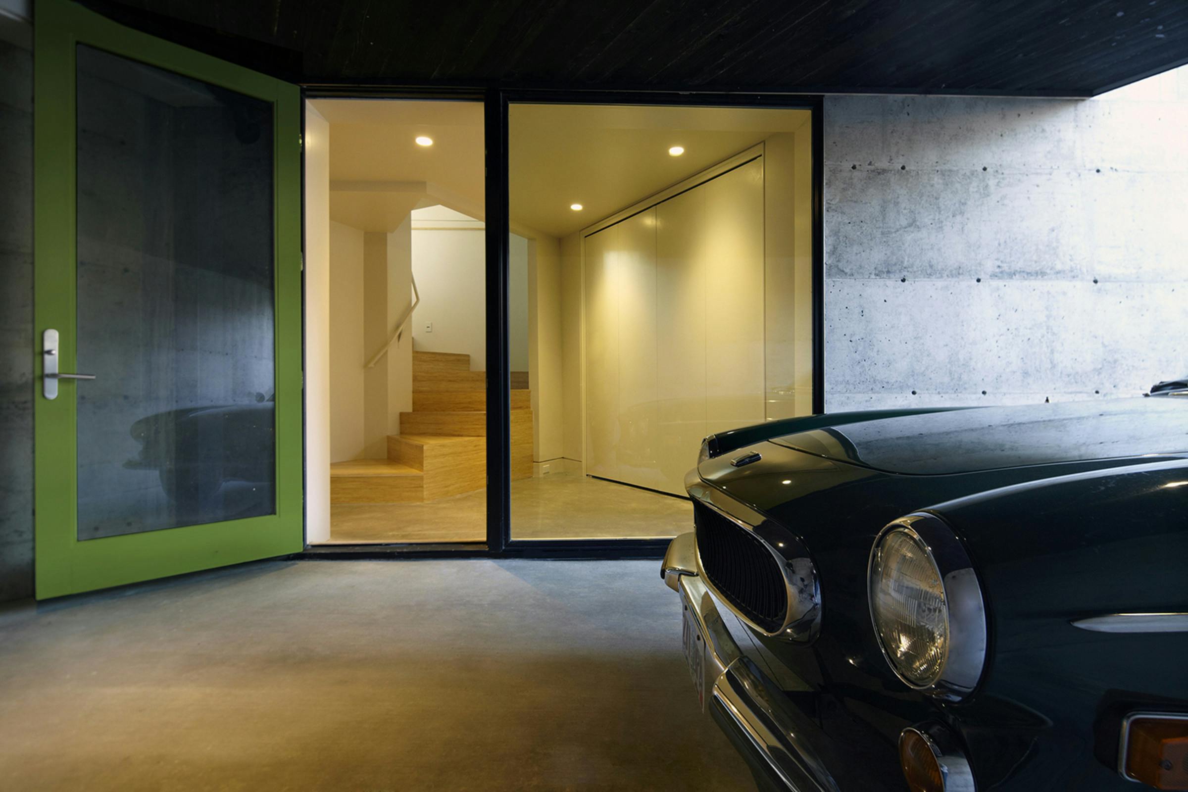
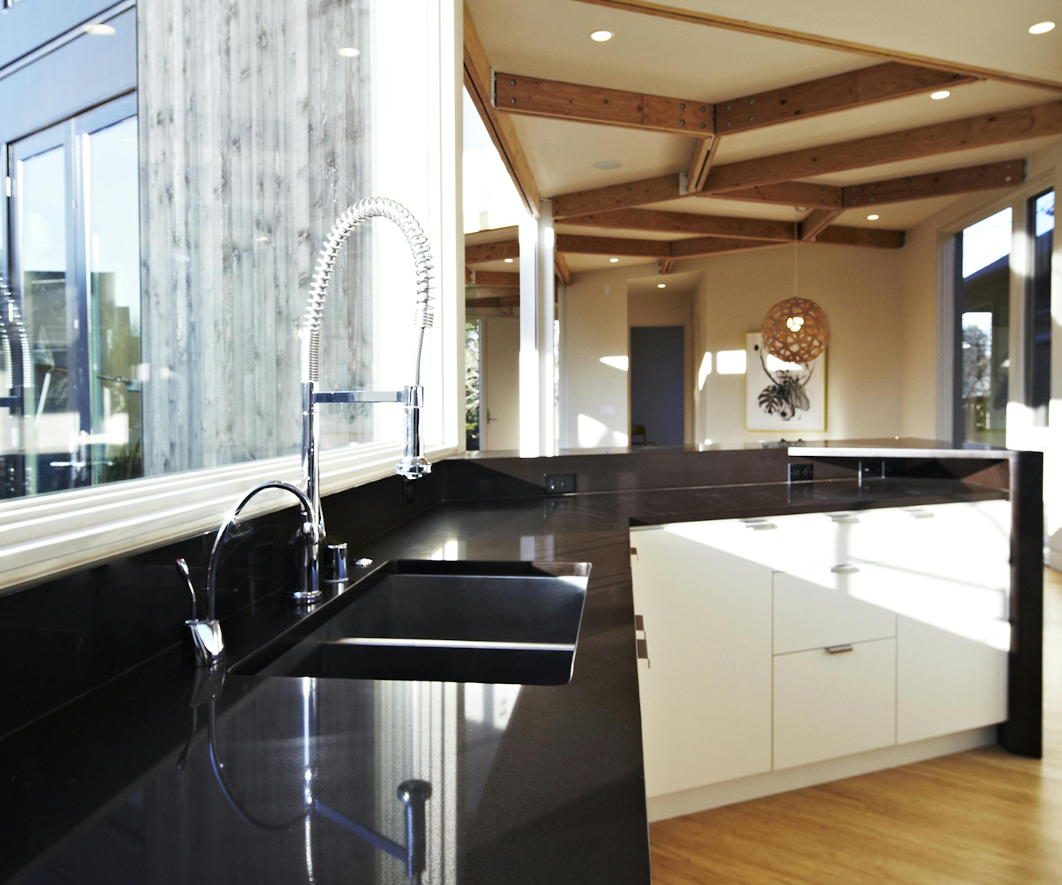
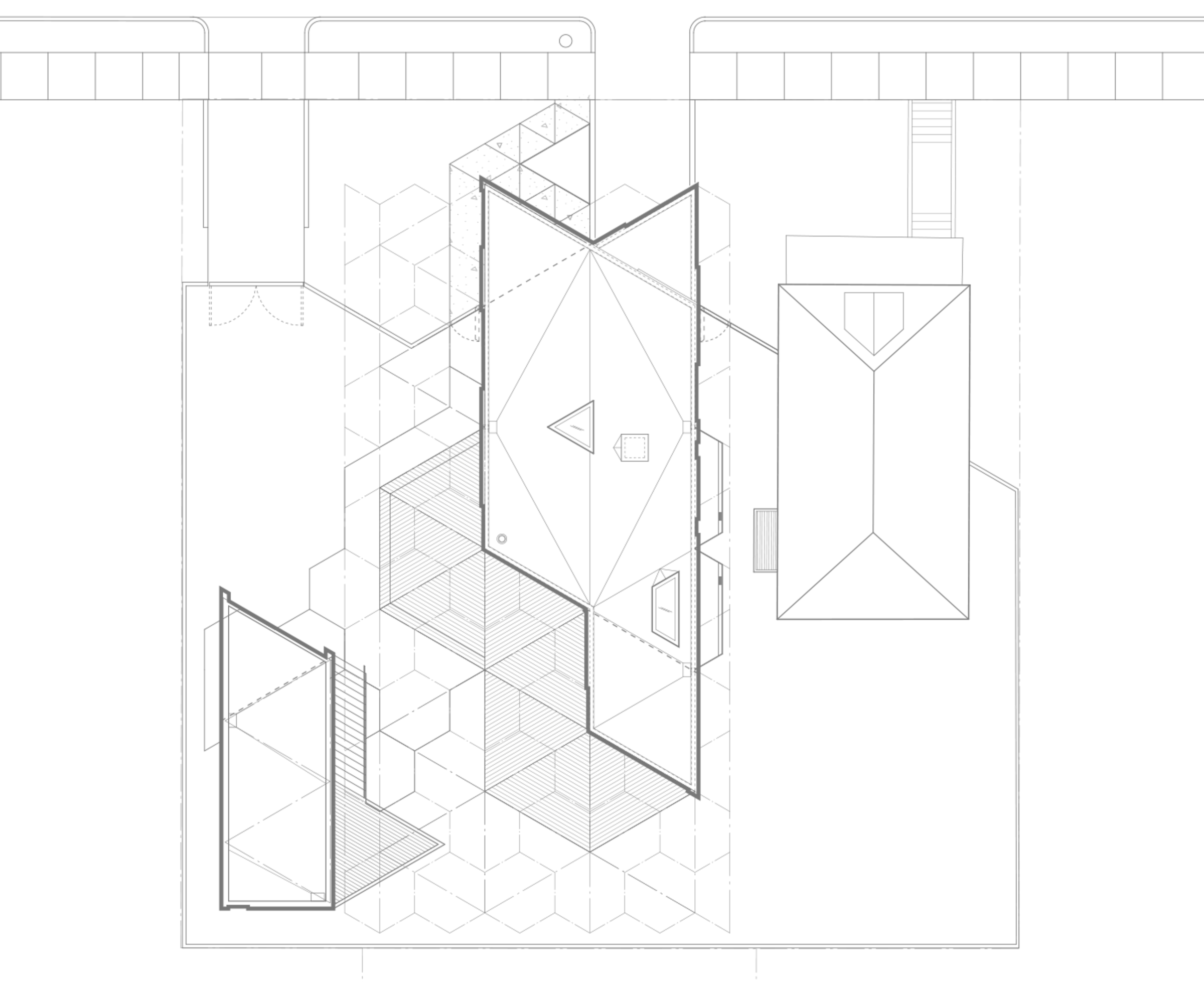
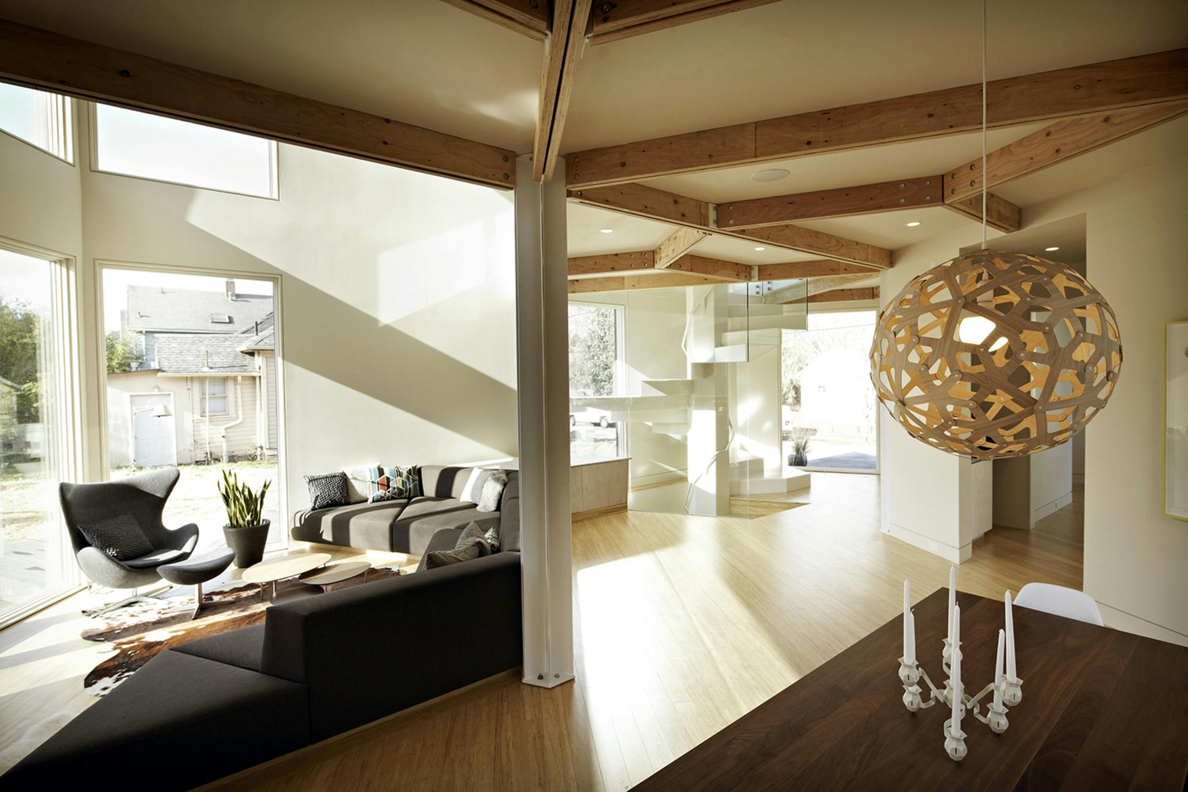
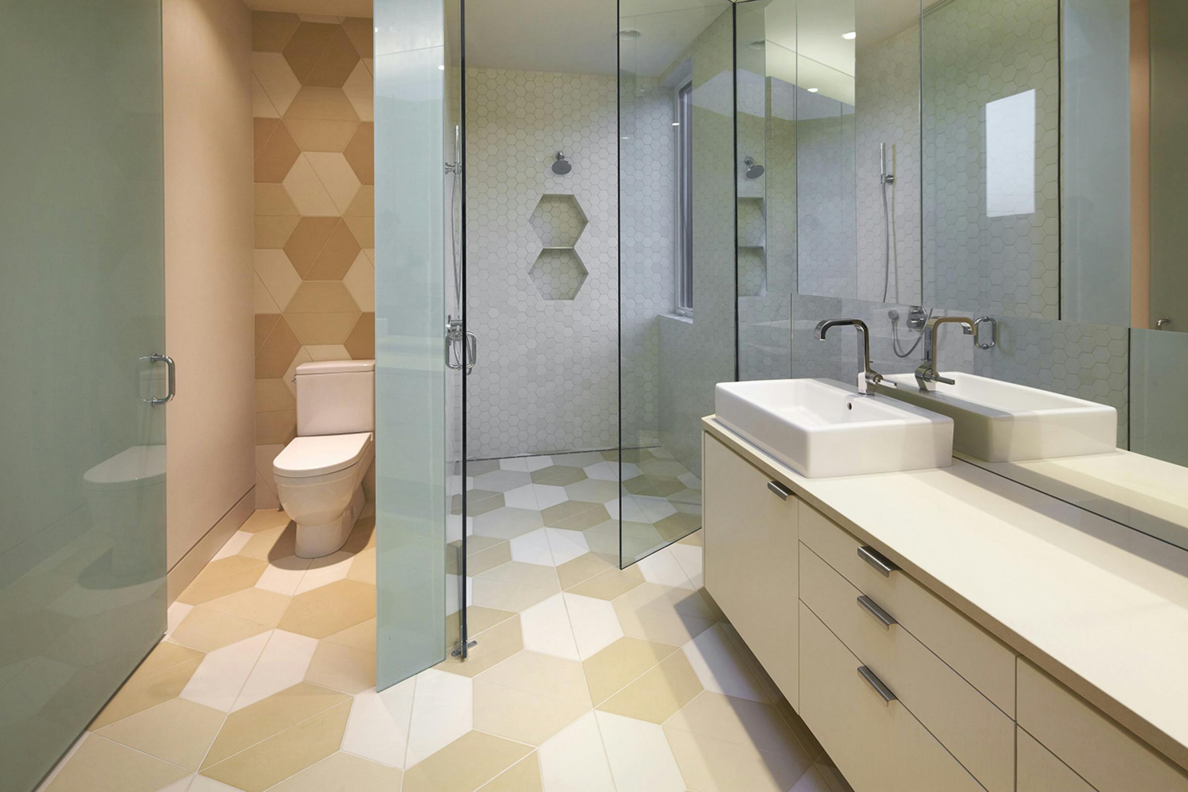
Capable of a wide range of assembly configurations, when fit together, the modules create a structurally efficient system. For construction, tyhe building components for the house were divided and shipped to the site via a convoy of six trucks, each carrying 600 square foot of prefabricated modular volumes per truck. With the foundation completed prior to delivery, on-site installation was accomplished within a single day.
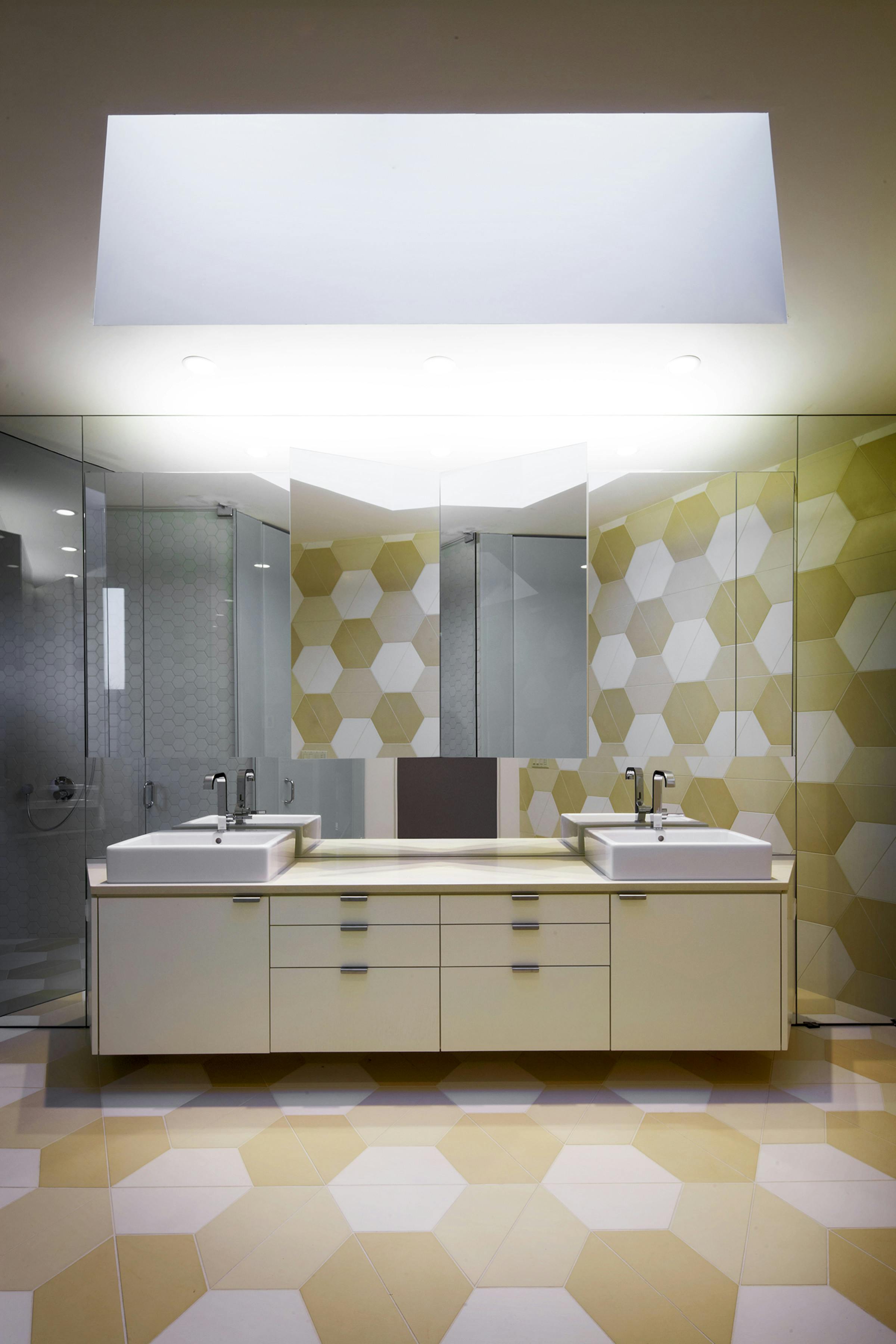
Situated on a steeply sloping urban infill site, the property is a modest 20-feet-wide. Outside, the house is wrapped with a blackened cedar rainscreen that rests over two inches of rigid insulation plus blown-in insulation within the walls. Inside, the open plan features a combined living, kitchen, and dining area, with four bedrooms and three-and-one-half bathrooms. The interiors are bright, with ample daylit spaces highlighting the exposed timber ceiling and hardwood floors. The bathrooms are lined with a custom hexagon tile and pattern that was set in the shop prior to delivery. Home systems include radiant in-floor heating, a heat recovery system, and a 6-kilowatt rooftop solar array installed on the rooftop. Stormwater from the roof is managed via flow-thru planters that are integrated into the landscape design to minimize site run-off. An additional separate accessory dwelling unit was built as part of a second phase for a home office and storage.
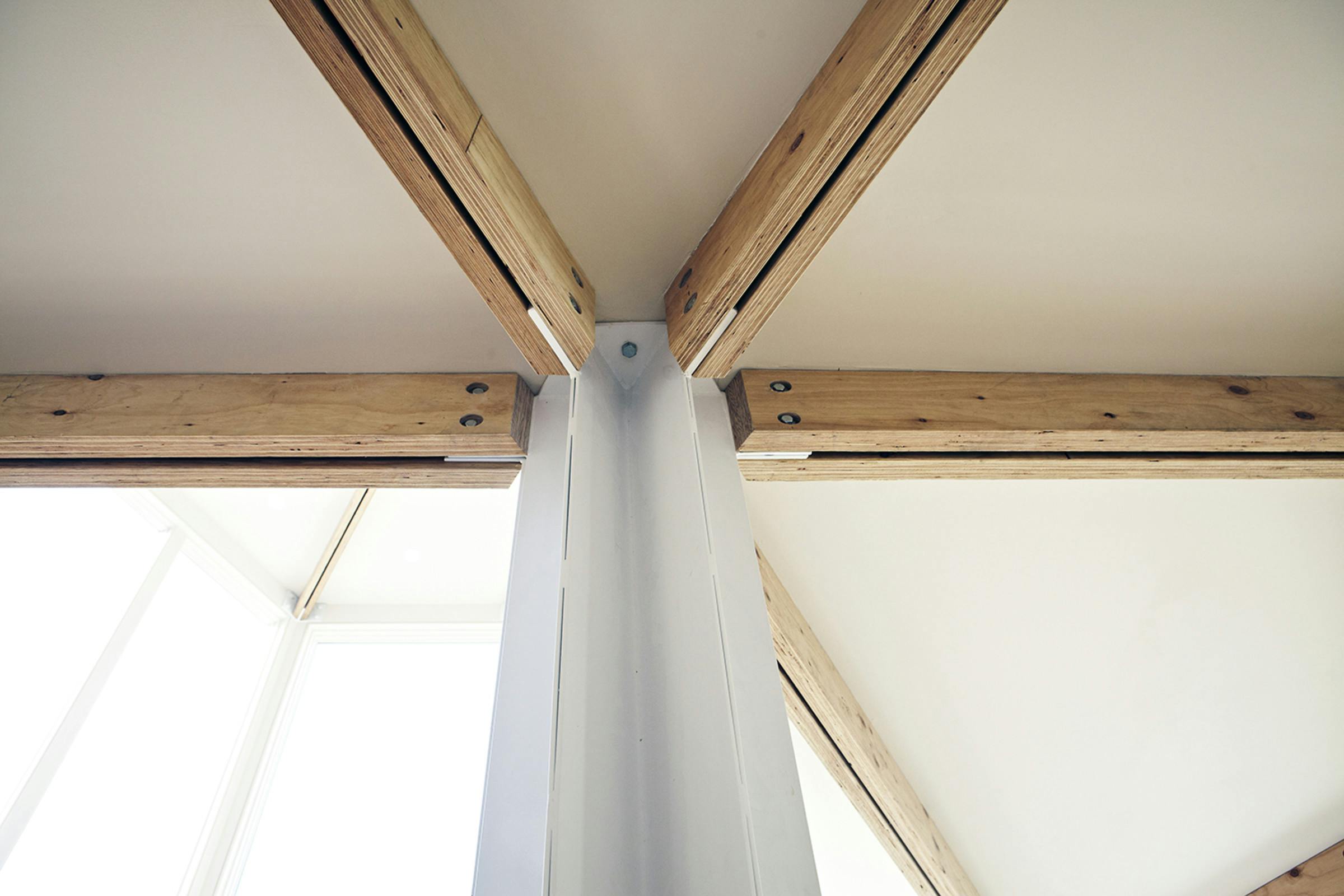
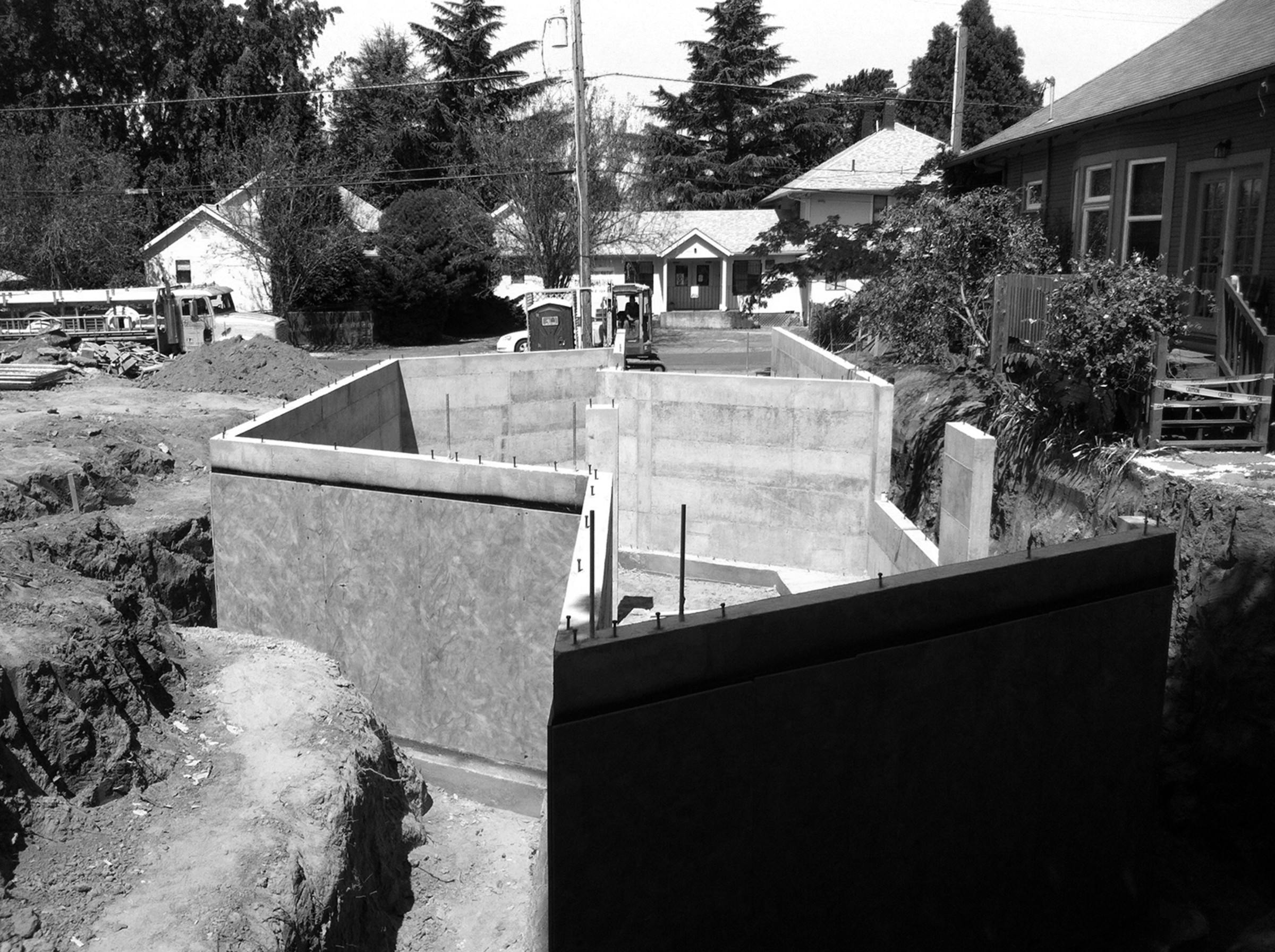
By using a systemized approach, the house supports a high degree of customization while simultaneously minimizing construction time and needless waste. The result is a house that is holistic in its solution, efficient in terms of construction, responsive to comfort, and mindful of the environment.
