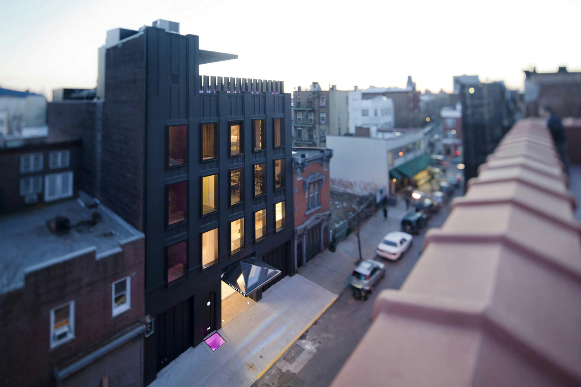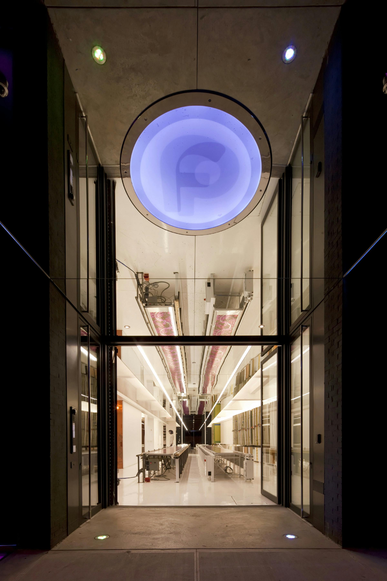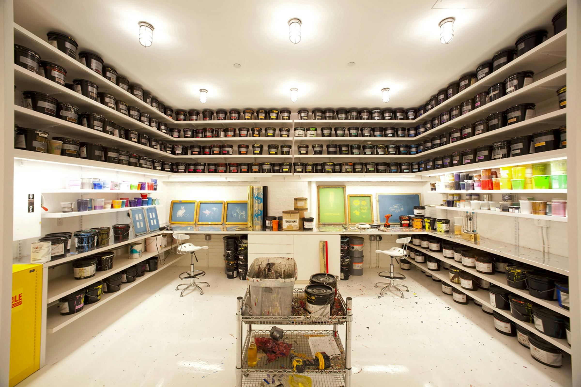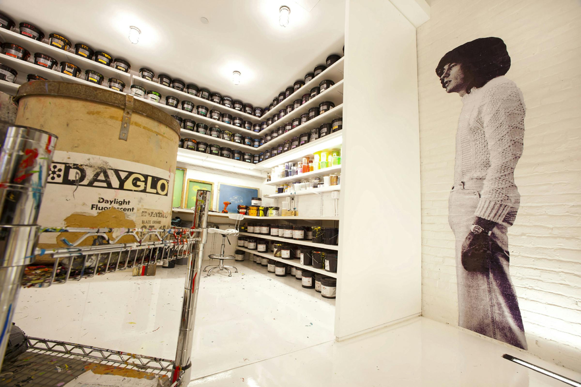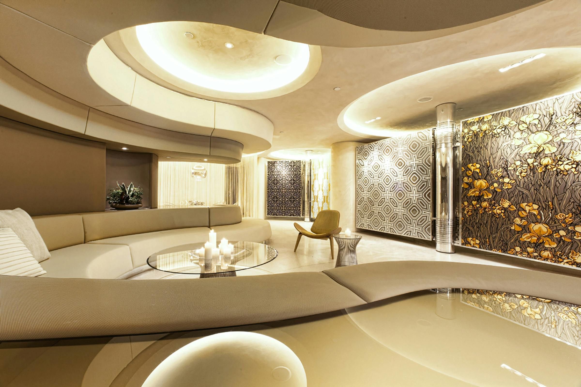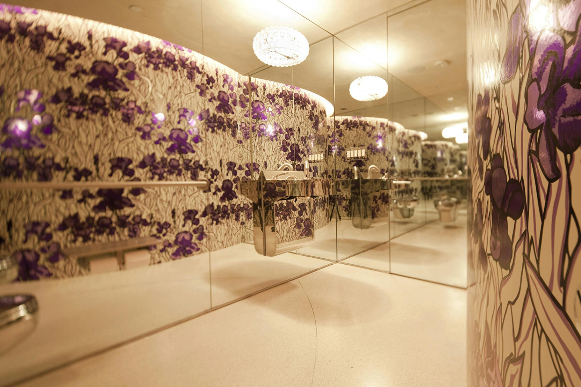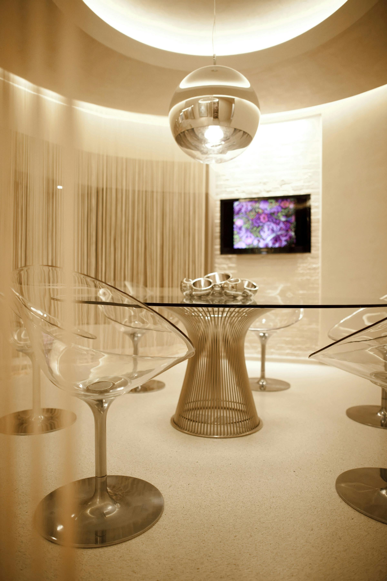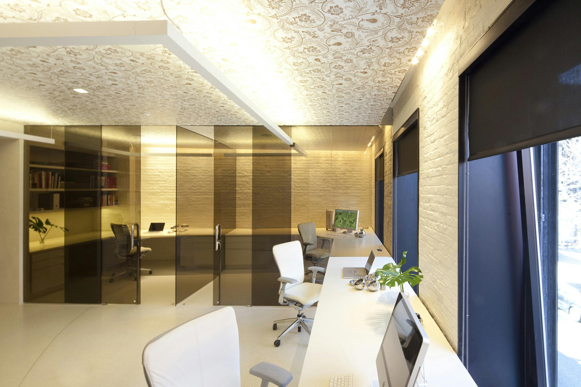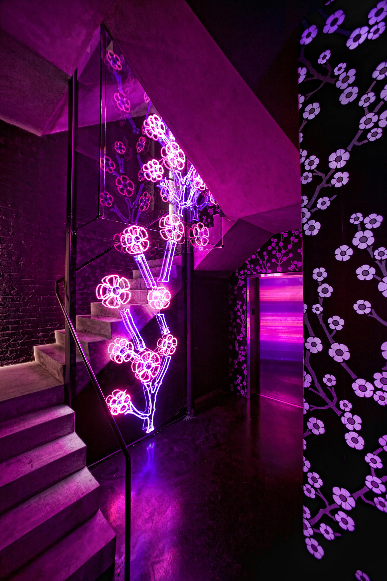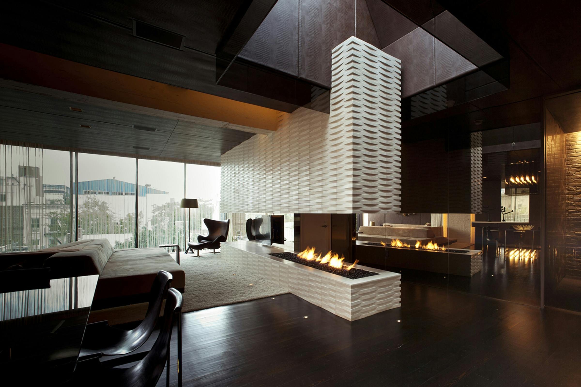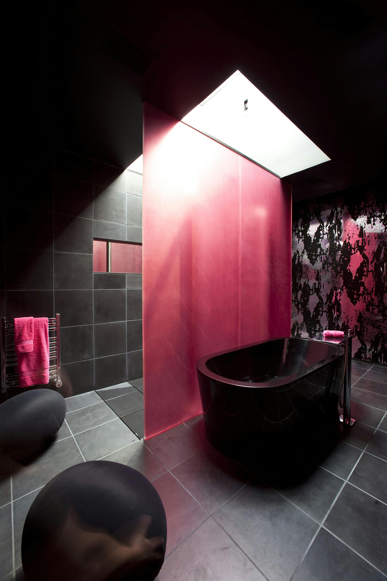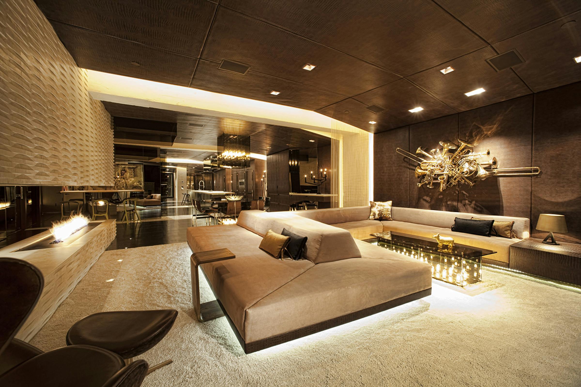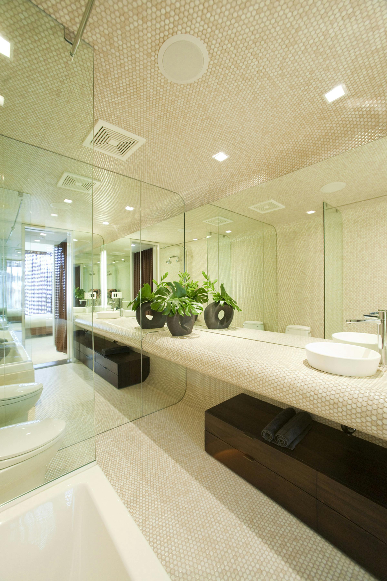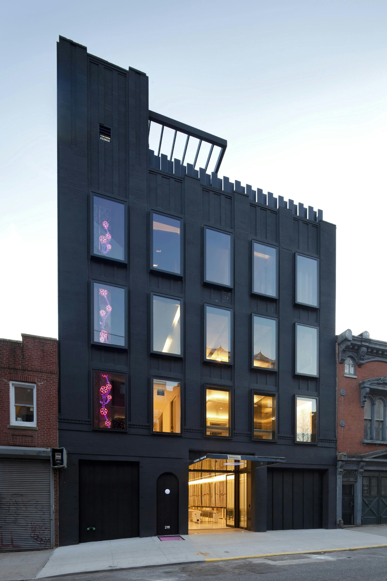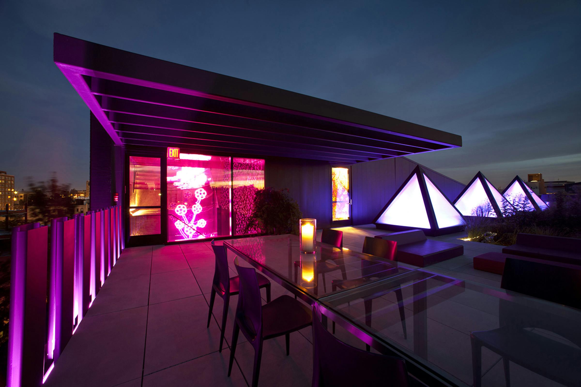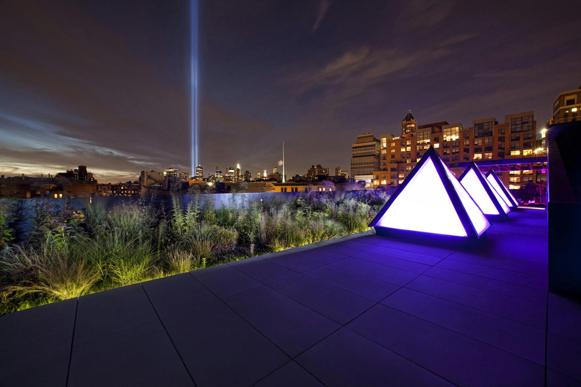Flavor Paper
Flavor Paper is a bold, adaptive-reuse project transforming a four-story concrete parking garage in Brooklyn, New York into a 13,500 sf hybridized commercial and residential space. Specializing in custom hand screen printing wallpaper, Flavor Paper needed a new space for wallpaper production as well as a comprehensive way to showcase it to the public. Skylab converted the former parking structure to house the production facility, showroom, as well as two residential levels and an eco-roof deck. Two 50 foot long wall- paper screening tables were placed in the middle of the ground floor space allowing the mirrored ceiling to reflect the color and pattern of the paper, transmitting it out through the glass canopy to the street and the pedestrian traffic strolling by. Overall, the project was an experiment in creating a multi-use space that not only served functional production needs, but also added aesthetic beauty and cultural relevance to the neighborhood.
